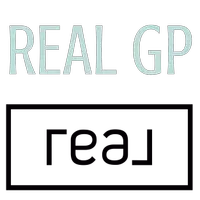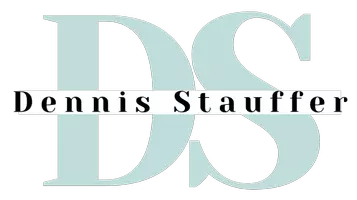UPDATED:
Key Details
Property Type Single Family Home
Sub Type Detached
Listing Status Active
Purchase Type For Sale
Square Footage 1,599 sqft
Price per Sqft $328
MLS® Listing ID A2206077
Style Bi-Level
Bedrooms 3
Full Baths 2
Year Built 2009
Lot Size 6,350 Sqft
Acres 0.15
Property Sub-Type Detached
Property Description
The exterior is finished with durable HARDIE BOARD, perfect for withstanding Alberta's unpredictable weather. The possibilities are endless in the massive basement, featuring IMPRESSIVE 12 FOOT CEILINGS, awaiting your creative touch to design the perfect custom space for your family. Don't miss the opportunity to own this exceptional home with a perfect location and VALUE!
Location
State AB
County Vulcan County
Zoning R-CG
Direction E
Rooms
Basement Full, Unfinished
Interior
Interior Features Built-in Features, Closet Organizers, High Ceilings, Kitchen Island, Soaking Tub, Walk-In Closet(s)
Heating Forced Air, Natural Gas
Cooling None
Flooring Hardwood, Laminate, Tile
Fireplaces Number 1
Fireplaces Type Gas
Appliance Dishwasher, Dryer, Electric Stove, Garage Control(s), Microwave Hood Fan, Refrigerator, Washer, Window Coverings
Laundry Main Level
Exterior
Exterior Feature Private Yard
Parking Features Double Garage Attached
Garage Spaces 4.0
Fence Fenced, Partial
Community Features Park, Playground, Pool, Schools Nearby, Shopping Nearby, Sidewalks
Roof Type Asphalt Shingle
Porch Balcony(s)
Lot Frontage 58.47
Total Parking Spaces 4
Building
Lot Description Back Yard, Irregular Lot, Lawn
Dwelling Type House
Foundation Poured Concrete
Architectural Style Bi-Level
Level or Stories One
Structure Type Cedar,Cement Fiber Board,Wood Frame
Others
Restrictions None Known
Tax ID 57434798
Virtual Tour https://unbranded.youriguide.com/ineka_218_allen_crescent_vulcan_ab/




