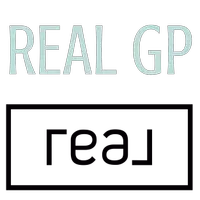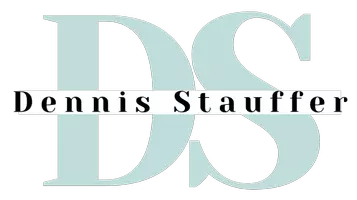OPEN HOUSE
Sun Jun 08, 1:00pm - 3:00pm
UPDATED:
Key Details
Property Type Single Family Home
Sub Type Detached
Listing Status Active
Purchase Type For Sale
Square Footage 1,200 sqft
Price per Sqft $632
Subdivision East End
MLS® Listing ID A2215358
Style Bungalow
Bedrooms 3
Full Baths 2
Year Built 1959
Lot Size 10,010 Sqft
Acres 0.23
Property Sub-Type Detached
Property Description
This property, situated on a spacious corner lot exceeding 10,000 sq ft, presents a fantastic opportunity. With services already in place to the double detached garage, it offers exciting potential for creating additional living space or for future redevelopment.
Inside, this bright and spacious 3-bedroom, 2-bathroom home can easily be converted into a 4- or 5-bedroom layout. It boasts all-new 200 amp electrical, plumbing, vinyl windows, flush ceilings with pot lights, new shingles, spray foam insulation, egress windows, and secondary electric heating in the basement as well as durable DuraDeck on the front step.
The inviting open-concept main floor features luxury vinyl plank flooring and ample storage throughout. The spectacular kitchen is an entertainer's dream, complete with stainless steel appliances, a built-in microwave, pantry with drawers, and granite countertops with plenty of space at the breakfast bar.
Beyond the kitchen, through stylish sliding barn doors, is a versatile space currently used as a living room with a view of the backyard. This area could also serve as a dining room, a main floor office, or another bedroom. At the front of the home, the current dining room overlooks the front yard, offering an extra-large space that could easily be transformed into a living room/dining room combination. Off the kitchen are two generously sized bedrooms and a 4-piece bathroom. Also accessible from the kitchen is the back entrance, which is open to the basement and provides plenty of well-designed storage for outdoor clothing and other items.
Downstairs, you'll find an inviting and spacious recreation/family room with the same high-end finishes as the main floor with three oversized windows that fill this space with natural light. Enjoy movie nights, game tables, or a dedicated play area – the possibilities are endless. A spacious third bedroom and a convenient full bathroom are also located on this level, perfect for guests. The basement is completed with a laundry room featuring built-in cabinets and a folding area, along with even more storage. The basement of the property is designed to accommodate a future second bedroom while still providing plenty of space for various activities..
Outside, the expansive, fully landscaped yard is enclosed by a chain-link fence and includes a double detached garage. The exposed concrete patio is an ideal spot for warm weather relaxation or cozy evenings by a fire pit.
This amazing property could be your next investment or your new home!
Book a showing today to experience all that 224 Ross Avenue has to offer.
Location
State AB
County Rocky View County
Zoning R-1
Direction W
Rooms
Basement Finished, Full
Interior
Interior Features Breakfast Bar, Closet Organizers, Granite Counters, Kitchen Island, Open Floorplan, Vinyl Windows
Heating Forced Air
Cooling Central Air
Flooring Vinyl Plank
Appliance Central Air Conditioner, Dishwasher, Dryer, Microwave, Oven, Refrigerator, Washer
Laundry In Basement, Laundry Room, Sink
Exterior
Exterior Feature BBQ gas line
Parking Features Double Garage Detached, Driveway, Off Street
Garage Spaces 2.0
Fence Fenced
Community Features Park, Playground, Schools Nearby, Shopping Nearby, Tennis Court(s), Walking/Bike Paths
Roof Type Asphalt Shingle
Porch Patio
Lot Frontage 71.59
Total Parking Spaces 4
Building
Lot Description Back Yard, Corner Lot, Dog Run Fenced In, Front Yard, Landscaped, Rectangular Lot, Treed
Dwelling Type House
Foundation Other, See Remarks
Architectural Style Bungalow
Level or Stories One
Structure Type Cement Fiber Board,Metal Siding ,Wood Frame
Others
Restrictions Utility Right Of Way
Tax ID 93951683
Virtual Tour https://unbranded.youriguide.com/224_ross_ave_cochrane_ab/




