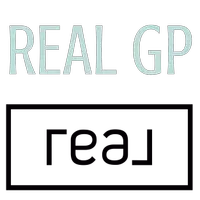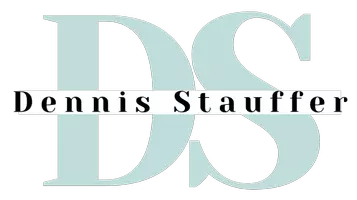OPEN HOUSE
Sat May 03, 12:00pm - 2:00pm
UPDATED:
Key Details
Property Type Single Family Home
Sub Type Detached
Listing Status Active
Purchase Type For Sale
Square Footage 1,136 sqft
Price per Sqft $791
Subdivision Crescent Heights
MLS® Listing ID A2214356
Style Bungalow
Bedrooms 2
Full Baths 2
Year Built 1929
Lot Size 4,499 Sqft
Acres 0.1
Property Sub-Type Detached
Property Description
Speaking of the kitchen: Freshly renovated with butcher block countertops, checkerboard tile, exposed brick, and clever storage - this is not the cookie-cutter kitchen that you've seen a million times. Every detail is intentional and unforgettable.
Moving to the bedrooms, you'll love the built-in storage in the primary bedroom, as well as the wainscoting and light streaming in the windows. The second upstairs bedroom also has beautiful wainscoting, accented by corner windows. The bathroom is picture-perfect, with a dramatic clawfoot bathtub, wall-mount sink, penny tile, and a board-and-batten ceiling.
The finished basement includes a rec room, versatile space for guests, a renovated bathroom, laundry, and additional storage space.
Outside, mature trees create a peaceful backyard retreat - imagine garden parties on your tiered deck, or listening to the birds with a cup of coffee in the morning. A detached garage and shed provide ample storage.
Filled with unique details and rich with history, this home combines timeless charm with modern updates. This lovely home won't last - don't miss your chance!
Location
State AB
County Calgary
Area Cal Zone Cc
Zoning R-CG
Direction S
Rooms
Basement Finished, Full
Interior
Interior Features Crown Molding, Wood Counters
Heating Forced Air, Natural Gas
Cooling None
Flooring Carpet, Hardwood, Tile
Fireplaces Number 1
Fireplaces Type Electric
Inclusions fridge in basement
Appliance Dishwasher, Microwave, Oven, Refrigerator, Washer/Dryer, Window Coverings
Laundry In Basement
Exterior
Exterior Feature Other
Parking Features Single Garage Detached
Garage Spaces 1.0
Fence Partial
Community Features Schools Nearby, Shopping Nearby, Sidewalks, Street Lights, Tennis Court(s), Walking/Bike Paths
Roof Type Asphalt Shingle
Porch Deck
Lot Frontage 37.47
Total Parking Spaces 1
Building
Lot Description Back Lane, Back Yard, Corner Lot, Rectangular Lot, See Remarks
Dwelling Type House
Foundation Poured Concrete
Architectural Style Bungalow
Level or Stories One
Structure Type Stucco,Wood Frame
Others
Restrictions None Known
Tax ID 95289076




