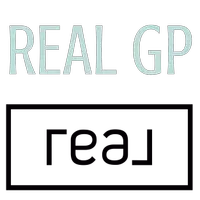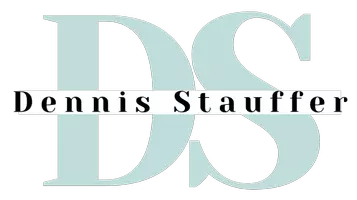UPDATED:
Key Details
Property Type Single Family Home
Sub Type Detached
Listing Status Active
Purchase Type For Sale
Square Footage 1,730 sqft
Price per Sqft $419
Subdivision Mckenzie Towne
MLS® Listing ID A2213944
Style 2 Storey
Bedrooms 3
Full Baths 3
Half Baths 1
HOA Fees $226/ann
HOA Y/N 1
Year Built 2002
Lot Size 3,896 Sqft
Acres 0.09
Property Sub-Type Detached
Property Description
The heart of the home, the kitchen, is designed for both entertaining and everyday luxury. Thoughtfully updated with modern cabinetry and a spacious layout, it opens effortlessly to the cozy yet sophisticated living room anchored by a tasteful fireplace. Upstairs, three serene bedrooms await, all featuring brand-new plush carpeting for a soft, restful ambiance. The main bathroom has been thoughtfully updated, creating a spa-inspired retreat that continues the home's blend of comfort and elevated design. Triple-pane windows on all levels not only reduce energy costs but also elevate the aesthetic with new casings and a flawless finish.
Completing the home is a fully finished basement that offers versatility and elegance in equal measure. Whether you're hosting guests, enjoying a movie night, or setting up a home gym in the dedicated workout room—with updated laminate flooring—the space is both functional and refined. The basement is fully equipped with an eagerness window for a future 4th bedroom. An updated high-efficiency furnace (2020), hot water tank (2020), and central air conditioning ensure year-round comfort, while every detail speaks to pride of ownership and thoughtful investment.
Step into the incredible west-facing backyard, perfect for soaking up the afternoon sun and enjoying peaceful evenings. This outdoor oasis features a spacious deck ideal for entertaining or relaxing, and it comes complete with a Softub spa—perfect for unwinding after a long day. Whether hosting summer barbecues or enjoying quiet moments under the stars, this backyard offers the perfect blend of comfort and privacy. This is more than a home, its a lifestyle of quiet luxury in a community built with charm and character.
Location
State AB
County Calgary
Area Cal Zone Se
Zoning R-G
Direction E
Rooms
Basement Finished, Full
Interior
Interior Features Central Vacuum, French Door, Kitchen Island, Laminate Counters, Open Floorplan, Pantry, Storage, Vinyl Windows, Walk-In Closet(s), Wired for Sound
Heating Forced Air
Cooling Central Air
Flooring Carpet, Vinyl Plank
Fireplaces Number 1
Fireplaces Type Gas
Inclusions Hot Tub, All Light Fixtures, Air Conditioning , Solar Panels
Appliance Central Air Conditioner, Dishwasher, Dryer, Electric Stove, Garage Control(s), Microwave, Range Hood, Refrigerator, Washer, Window Coverings
Laundry Main Level
Exterior
Exterior Feature Lighting, Private Yard, Rain Barrel/Cistern(s), Rain Gutters
Parking Features Double Garage Detached
Garage Spaces 2.0
Fence Fenced
Community Features Playground, Schools Nearby, Shopping Nearby, Sidewalks, Walking/Bike Paths
Amenities Available None
Roof Type Asphalt Shingle
Porch Deck
Lot Frontage 34.29
Total Parking Spaces 2
Building
Lot Description Back Lane, Back Yard, Landscaped
Dwelling Type House
Foundation Poured Concrete
Architectural Style 2 Storey
Level or Stories Two
Structure Type Stone,Stucco,Vinyl Siding,Wood Frame
Others
Restrictions Restrictive Covenant,Utility Right Of Way
Tax ID 95382229




