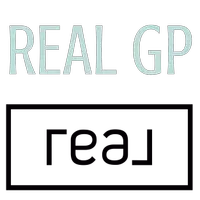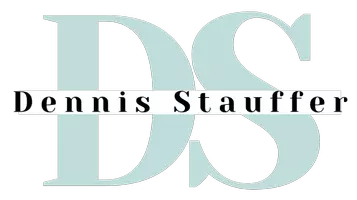UPDATED:
Key Details
Property Type Single Family Home
Sub Type Detached
Listing Status Active
Purchase Type For Sale
Square Footage 982 sqft
Price per Sqft $519
Subdivision Forest Lawn
MLS® Listing ID A2219518
Style Bi-Level
Bedrooms 3
Full Baths 2
Year Built 1971
Lot Size 4,596 Sqft
Acres 0.11
Property Sub-Type Detached
Property Description
Originally built in 1971, this detached bungalow blends classic charm with functionality. Inside, you'll find spacious principal rooms that offer a comfortable flow for daily living and entertaining. Large windows invite plenty of natural light, and the layout offers flexibility to suit your lifestyle. While the home is ready to move in, there's ample opportunity to personalize or renovate and add value. Whether you're envisioning modern updates or keeping its retro flair, the canvas is yours to shape.
The home includes a detached garage, ideal for secure parking, a workshop, or extra storage. The lot is generously sized and features mature landscaping, with room for gardening, play space, or outdoor entertaining. With a bit of imagination, the backyard could become your personal urban oasis.
Located just steps from schools, parks, public transit, and a wide array of local shops and eateries along International Avenue, this address offers convenience and community. Whether you're commuting downtown or exploring all that Southeast Calgary has to offer, you'll love the accessibility and character of this area.
Don't miss this exceptional opportunity to own a detached home in a fast-changing inner-city neighbourhood. All information provided is believed to be accurate but should be independently verified. Contact your Realtor today to schedule a private showing.
Location
State AB
County Calgary
Area Cal Zone E
Zoning R-CG
Direction E
Rooms
Basement Full, Partially Finished
Interior
Interior Features Bar, Bookcases
Heating Forced Air
Cooling None
Flooring Carpet, Linoleum
Fireplaces Number 1
Fireplaces Type Gas
Appliance Dishwasher, Freezer, Refrigerator, Stove(s), Washer/Dryer, Window Coverings
Laundry Laundry Room, Lower Level
Exterior
Exterior Feature None
Parking Features Alley Access, Double Garage Attached
Garage Spaces 2.0
Fence Fenced
Community Features Park, Playground, Pool, Schools Nearby, Shopping Nearby
Roof Type Asphalt Shingle
Porch Deck
Lot Frontage 39.96
Total Parking Spaces 2
Building
Lot Description Back Lane, Back Yard, Rectangular Lot
Dwelling Type House
Foundation Poured Concrete
Architectural Style Bi-Level
Level or Stories Bi-Level
Structure Type Wood Frame
Others
Restrictions None Known
Tax ID 95455669




