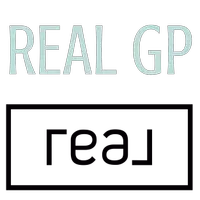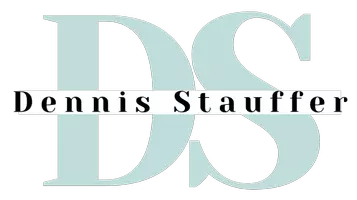UPDATED:
Key Details
Property Type Single Family Home
Sub Type Detached
Listing Status Active
Purchase Type For Sale
Square Footage 1,291 sqft
Price per Sqft $735
MLS® Listing ID A2219251
Style Acreage with Residence,Bungalow
Bedrooms 4
Full Baths 1
Half Baths 1
Year Built 1971
Lot Size 9.390 Acres
Acres 9.39
Property Sub-Type Detached
Property Description
The charming 1,300 sqft bungalow boasts a cozy yet spacious layout, featuring 3 bedrooms upstairs and 1 downstairs, perfect for families or guests. The home includes 1.5 bathrooms, ensuring convenience for all, with ceramic tile in-floor heating for added comfort. Stay warm with a wood-burning stove in the basement and a classic wood fireplace in the upstairs family room, creating inviting spaces for relaxation. The oversized double detached garage, equipped with a natural gas heater, a 220-amp panel, and an attached greenhouse, offers ample space for vehicles, projects, or gardening pursuits.
Outdoor enthusiasts will love the two fire pit areas—one ideally suited for group campsites, perfect for hosting gatherings or enjoying starry nights. The property also features a versatile barn with a butcher station, a 220-amp panel, and a loft space brimming with potential for conversion into a new living area or suite, ideal for extended family, rental income, or a creative retreat. Two water wells on-site, with a combined output of approximately 3 GPM, provide a reliable water supply to the home.
This unique acreage combines rural charm with modern functionality, offering endless possibilities for outdoor recreation, hobby farming, or peaceful living. Don't miss your chance to own this one-of-a-kind property, cherished for nearly three decades, with easy access to Calgary, Carstairs, Olds, and Didsbury!
Location
State AB
County Mountain View County
Zoning 17
Direction E
Rooms
Basement Full, Partially Finished
Interior
Interior Features Central Vacuum, Kitchen Island, Laminate Counters, No Smoking Home, Vinyl Windows
Heating Forced Air, Natural Gas
Cooling None
Flooring Ceramic Tile, Hardwood
Fireplaces Number 2
Fireplaces Type Wood Burning, Wood Burning Stove
Inclusions Garage Gas Heater, Air Compressor, Stove in Barn, Hot Tub, 2x 250 Gallon Tanks for Rain Water, 3/4 Electric HP Sprinkler Pump
Appliance Electric Stove, Microwave Hood Fan, Refrigerator, Washer/Dryer, Window Coverings
Laundry Main Level
Exterior
Exterior Feature BBQ gas line, Fire Pit, Lighting, Rain Barrel/Cistern(s)
Parking Features 220 Volt Wiring, Double Garage Detached, Driveway, Heated Garage, Insulated, Oversized, Workshop in Garage
Garage Spaces 2.0
Fence Partial
Community Features Other
Utilities Available Electricity Connected, Natural Gas Connected, Phone Connected
Roof Type Asphalt Shingle
Porch Deck
Exposure E
Total Parking Spaces 10
Building
Lot Description Backs on to Park/Green Space, Front Yard, Garden, No Neighbours Behind, Pasture, Private, Treed, Views, Yard Lights
Dwelling Type House
Foundation Block
Sewer Septic Field, Septic Tank
Water Well
Architectural Style Acreage with Residence, Bungalow
Level or Stories One
Structure Type Mixed
Others
Restrictions Utility Right Of Way
Tax ID 91983237




