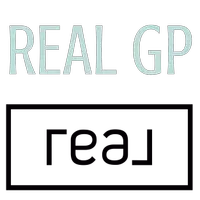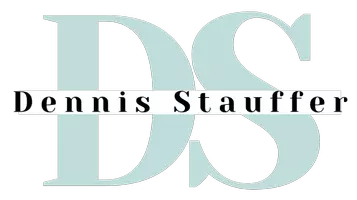UPDATED:
Key Details
Property Type Townhouse
Sub Type Row/Townhouse
Listing Status Active
Purchase Type For Sale
Square Footage 1,421 sqft
Price per Sqft $358
Subdivision Midnapore
MLS® Listing ID A2225131
Style 2 Storey
Bedrooms 3
Full Baths 2
Condo Fees $414/mo
HOA Fees $320/ann
HOA Y/N 1
Year Built 1979
Property Sub-Type Row/Townhouse
Property Description
You're welcomed by a front driveway and single attached garage with an upgraded garage door. The walkout entry level features a spacious foyer, laundry room, and additional storage space.
Upstairs, the main living area impresses with soaring ceilings, a stunning wood-burning fireplace with full-height masonry, and upgraded laminate flooring. Step onto your rebuilt private deck and enjoy indoor-outdoor living with peaceful, leafy views.
Perfect for entertaining, the open-concept dining area flows into a bright eat-in kitchen with stainless steel appliances, excellent storage, and new Lux Windows throughout for enhanced natural light and energy efficiency.
This home features two full bathrooms, including one on the main level and another upstairs. The massive primary suite is a true retreat, with twin closets and direct access to the updated bathroom. Two additional bedrooms complete the upper level.
Living in Midnapore means more than just a home—it's a lifestyle. Enjoy year-round lake access and community amenities through the gated entrance, including yoga, pilates, pickleball, tennis, basketball, skating rinks, BBQ and cooking areas, waterfalls, and scenic walking paths. The community regularly hosts events and activities for all ages, and in winter, you can skate on the lake's cleared ice paths.
Just a short walk to Fish Creek Park, the CTrain, shopping, and restaurants, this location is unbeatable. Pets are welcome (with board approval).
Don't miss this rare opportunity to own in one of Calgary's most established and amenity-rich communities. Book your private showing today!
Location
State AB
County Calgary
Area Cal Zone S
Zoning M-C1 d100
Direction W
Rooms
Basement Partial, Unfinished
Interior
Interior Features Open Floorplan, See Remarks
Heating Forced Air
Cooling None
Flooring Carpet, Laminate, Tile
Fireplaces Number 1
Fireplaces Type Wood Burning
Appliance Dishwasher, Dryer, Electric Stove, Garage Control(s), Microwave, Range Hood, Refrigerator, Washer, Window Coverings
Laundry Lower Level
Exterior
Exterior Feature Private Yard
Parking Features Single Garage Attached
Garage Spaces 1.0
Fence Fenced
Community Features Lake, Playground, Schools Nearby, Shopping Nearby, Sidewalks, Street Lights
Amenities Available Snow Removal
Roof Type Asphalt Shingle
Porch Patio
Total Parking Spaces 2
Building
Lot Description Landscaped
Dwelling Type Five Plus
Foundation Poured Concrete
Architectural Style 2 Storey
Level or Stories Two
Structure Type Vinyl Siding,Wood Frame
Others
HOA Fee Include Insurance,Maintenance Grounds,Professional Management,Reserve Fund Contributions,Snow Removal,Trash
Restrictions Pet Restrictions or Board approval Required
Pets Allowed Restrictions




