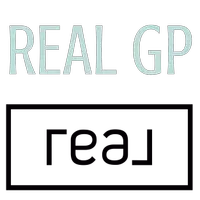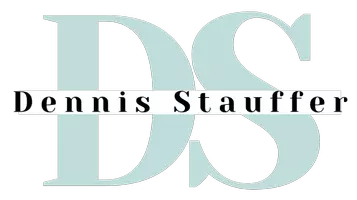OPEN HOUSE
Sat May 31, 12:30pm - 1:30pm
UPDATED:
Key Details
Property Type Single Family Home
Sub Type Detached
Listing Status Active
Purchase Type For Sale
Square Footage 1,293 sqft
Price per Sqft $331
Subdivision Downtown
MLS® Listing ID A2225690
Style Bungalow
Bedrooms 4
Full Baths 3
Year Built 1972
Lot Size 6,050 Sqft
Acres 0.14
Property Sub-Type Detached
Property Description
Step inside to an open-concept floor plan featuring engineered hardwood floors, Eat up kitchen with an abundance of countertop and cabinet space. The modern neutral tones, and flowing natural light will be sure to please. The Main level is complete with 3 bedrooms and 2 full bathrooms. The primary boasts its own 3 piece ensuite bath and double closets. Let's not forget about the SEPERATE basement entrance, the lower level is ideal for a 2-bedroom income suite, complete with a wet bar that can easily be converted into a full kitchen. Recent upgrades include new windows, siding, shingles, hot water tank, furnace, electrical, all bathrooms and plumbing—ensuring durability and style for years to come. The appliances still have the plastic on them!! Set on a desirable lot backing onto greenspace and facing another greenbelt in the front, the property offers exceptional privacy with only two immediate neighbours. The fenced front and backyard are beautifully landscaped, highlighted by mature flowering trees, a large storage shed, a designated stone firepit area, and a spacious wrap-around deck with platform seating—perfect for outdoor entertaining.
Enjoy unparalleled convenience with the Snye River just a short walk away, and all major amenities—including shopping, schools, parks, and large employers—close by. Don't miss this rare opportunity to own a fully upgraded home with income potential in one of the quietest and convenient downtown locations.
Location
State AB
County Wood Buffalo
Area Fm Se
Zoning SCL1
Direction N
Rooms
Basement Separate/Exterior Entry, Finished, Full, Walk-Up To Grade
Interior
Interior Features High Ceilings, Laminate Counters, No Animal Home, No Smoking Home, Open Floorplan, Separate Entrance, Vinyl Windows, Walk-In Closet(s)
Heating Forced Air
Cooling None
Flooring Carpet, Ceramic Tile, Hardwood, Linoleum
Inclusions shed
Appliance Dishwasher, Electric Stove, Refrigerator
Laundry In Basement
Exterior
Exterior Feature Fire Pit, Garden, Private Entrance, Private Yard, Storage
Parking Features Parking Pad
Fence Fenced
Community Features Playground, Pool, Schools Nearby, Shopping Nearby, Sidewalks, Street Lights, Walking/Bike Paths
Roof Type Asphalt Shingle
Porch Deck, Wrap Around
Lot Frontage 55.02
Total Parking Spaces 2
Building
Lot Description Back Yard, Backs on to Park/Green Space, City Lot, Front Yard, Fruit Trees/Shrub(s), Garden, Greenbelt, Landscaped, No Neighbours Behind, Rectangular Lot
Dwelling Type House
Foundation Poured Concrete
Architectural Style Bungalow
Level or Stories One
Structure Type Concrete,Mixed,Vinyl Siding
Others
Restrictions Utility Right Of Way
Tax ID 91995885




