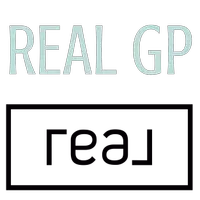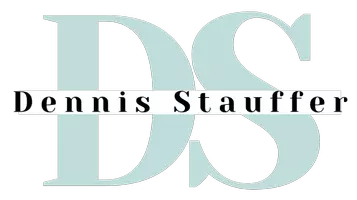OPEN HOUSE
Sun Jun 01, 2:00pm - 3:30pm
UPDATED:
Key Details
Property Type Single Family Home
Sub Type Detached
Listing Status Active
Purchase Type For Sale
Square Footage 1,709 sqft
Price per Sqft $386
Subdivision Timberlea
MLS® Listing ID A2225530
Style Bi-Level
Bedrooms 5
Full Baths 3
Year Built 2014
Lot Size 4,883 Sqft
Acres 0.11
Lot Dimensions 4883.939
Property Sub-Type Detached
Property Description
An exposed aggregate triple car driveway leads to the oversized heated double garage, fully finished and painted, ready for use as a workshop or additional storage. Step inside to a bright tiled entryway that guides you up to the main floor. Here, rich hardwood floors span the living room, where a gas fireplace creates a cozy and inviting atmosphere.
The kitchen is a true standout with gorgeous wood cabinetry, striking black granite countertops, dark hardware, and under-cabinet lighting to highlight the beautiful tile backsplash. Stainless steel appliances—including a brand new stove (2025) and updated dishwasher (2023)—complete the space. The adjacent dining area offers plenty of room for gatherings or step onto the large back deck to enjoy meals overlooking the tranquil greenbelt, pond, and tree line—an idyllic natural backdrop filled with the peaceful sounds of birds and nature.
The main level hosts two generously sized bedrooms and a well-appointed four-piece bathroom, with a convenient laundry closet just steps away. A half-flight of stairs leads to the private primary retreat, tucked away above the garage. This spacious suite features a large walk-in closet and a five-piece ensuite with a jetted soaker tub, dual-sink vanity, and plenty of room to unwind.
Downstairs, the professionally developed legal suite offers incredible income potential or flexibility for multi-generational living. With high ceilings, an open layout, full kitchen, and two spacious bedrooms with brand new carpet (2025), it's both comfortable and inviting. A four-piece bathroom, separate laundry, and ample storage space complete the lower level, which also houses dual furnaces and central A/C for added comfort and efficiency.
Immaculate, thoughtfully upgraded, and perfectly located—this is a rare opportunity to own a greenbelt property in pristine condition.
Schedule your private tour today.
Location
State AB
County Wood Buffalo
Area Fm Nw
Zoning R1
Direction SW
Rooms
Basement Separate/Exterior Entry, Finished, Full, Suite
Interior
Interior Features Double Vanity, Granite Counters, Kitchen Island, Separate Entrance, Storage, Sump Pump(s), Vaulted Ceiling(s), Walk-In Closet(s)
Heating Forced Air
Cooling Central Air
Flooring Hardwood, Tile
Fireplaces Number 1
Fireplaces Type Gas
Inclusions Deep freezer, Fire pit, Fridge x2, stove x2, microwave x2, dishwasher x2.
Appliance Central Air Conditioner, Dishwasher, Garage Control(s), Refrigerator, Stove(s), Washer/Dryer, Window Coverings
Laundry Laundry Room
Exterior
Exterior Feature Fire Pit
Parking Features Double Garage Attached, Driveway, Front Drive, Garage Door Opener, Garage Faces Front, Heated Garage, Parking Pad
Garage Spaces 2.0
Fence Fenced
Community Features Street Lights, Tennis Court(s)
Roof Type Asphalt Shingle
Porch Deck, Front Porch
Lot Frontage 42.69
Total Parking Spaces 4
Building
Lot Description Back Yard, Standard Shaped Lot
Dwelling Type House
Foundation Poured Concrete
Architectural Style Bi-Level
Level or Stories Bi-Level
Structure Type Vinyl Siding
Others
Restrictions None Known
Tax ID 92007972
Virtual Tour https://youtube.com/shorts/ZbNE3ShgTsQ?si=hSyI3YGu9DUGux7u




