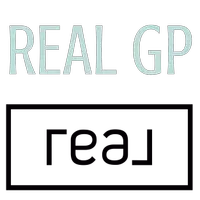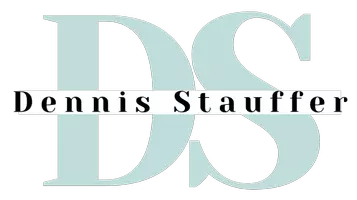UPDATED:
Key Details
Property Type Single Family Home
Sub Type Detached
Listing Status Active
Purchase Type For Sale
Square Footage 1,323 sqft
Price per Sqft $589
MLS® Listing ID A2226867
Style Acreage with Residence,Bungalow
Bedrooms 4
Full Baths 2
Half Baths 1
Year Built 1976
Lot Size 3.110 Acres
Acres 3.11
Property Sub-Type Detached
Property Description
Step inside to find fresh paint throughout and a tastefully updated kitchen featuring painted cabinets, ample counter space, an island, pantry, a coffee bar, and a window over the sink overlooking the picturesque outdoors. The cozy main-floor living room boasts a wood-burning fireplace and expansive views of the countryside, while the adjacent dining area opens to a bright and airy 3-season sunroom. The west-facing covered back deck is the perfect place to unwind and enjoy sunsets. Downstairs, the walk-out basement leads to a beautiful stamped concrete patio, a dedicated hot tub area, and a charming “she shed,” with an attached wood/storage shed and even a converted dog house under the sunroom for your furry friends.
The spacious primary bedroom includes access to the back deck and plenty of room for furniture, complemented by a beautifully renovated 4-piece bathroom, a second bedroom, and a convenient 2-piece bath off the garage. The lower level features a warm and welcoming family room with a wood fire burning fireplace, two more sizable bedrooms, an updated 3-piece bath, a large laundry area, a dedicated office, and an abundance of storage. With so many thoughtful updates and inviting spaces throughout, this property is a rare opportunity to enjoy country living with the comfort of a modern, well-maintained home.
Location
State AB
County Red Deer County
Zoning R-1
Direction E
Rooms
Basement Finished, Full, Walk-Out To Grade
Interior
Interior Features Bookcases, Ceiling Fan(s), Closet Organizers, Kitchen Island, Pantry, Storage, Vinyl Windows
Heating Forced Air
Cooling None
Flooring Laminate, Linoleum, Vinyl
Fireplaces Number 2
Fireplaces Type Wood Burning
Inclusions Fridge, Stove, Dishwasher, Microwave, Window Coverings, Washer, Dryer, Shed, Fire Pit
Appliance Dishwasher, Dryer, Garage Control(s), Microwave, Range Hood, Refrigerator, Stove(s), Washer, Window Coverings
Laundry In Basement
Exterior
Exterior Feature Fire Pit, Other
Parking Features Concrete Driveway, Double Garage Attached, Double Garage Detached, Garage Door Opener, Heated Garage, Insulated, Off Street, Parking Pad, RV Access/Parking
Garage Spaces 4.0
Fence None
Community Features None
Roof Type Asphalt Shingle
Porch Deck, Other
Total Parking Spaces 4
Building
Lot Description Back Yard, Landscaped, Lawn, Rectangular Lot, Treed
Dwelling Type House
Foundation Poured Concrete
Sewer Septic Field, Septic Tank
Water Well
Architectural Style Acreage with Residence, Bungalow
Level or Stories One
Structure Type Concrete,Vinyl Siding,Wood Frame
Others
Restrictions None Known
Tax ID 91595978




