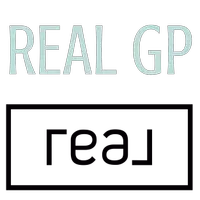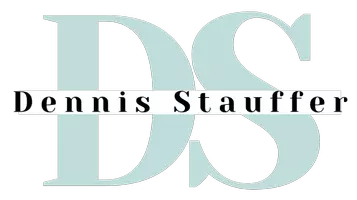UPDATED:
Key Details
Property Type Townhouse
Sub Type Row/Townhouse
Listing Status Active
Purchase Type For Sale
Square Footage 654 sqft
Price per Sqft $565
Subdivision Huntington Hills
MLS® Listing ID A2222741
Style Bi-Level
Bedrooms 3
Full Baths 1
Half Baths 1
Condo Fees $332/mo
Year Built 1977
Property Sub-Type Row/Townhouse
Property Description
The lower level hosts three well-sized bedrooms and a full bathroom, offering privacy and comfort away from the main living space. Recent upgrades include a newer high efficiency furnace, hot water tank, stove, washer, and dryer, providing long-term value and peace of mind. Outside, enjoy your own private fenced yard, ideal for relaxing or letting pets play, along with a dedicated parking stall right out front and nearby visitor parking.
Located steps from Calgary Transit bus stops and offering quick access to 64 Avenue, Centre Street, and Deerfoot Trail, commuting is a breeze. Plus, you'll benefit from proximity to the future Green Line LRT. Families will appreciate having several schools within walking distance, including Huntington Hills School (K–6), John G. Diefenbaker High School (10–12), and St. Henry School (Catholic K–6), all within 2 km. Nearby amenities include Nose Hill Park, Huntington Hills Community Centre, Superstore, Deerfoot City Mall, and more.
Whether you're looking to invest or move in, this is a rare opportunity to own an end unit in a well managed, connected, and family-friendly community. Don't miss your chance. Book your showing today!
Location
State AB
County Calgary
Area Cal Zone N
Zoning M-C1
Direction NE
Rooms
Basement Finished, Full
Interior
Interior Features Laminate Counters, No Animal Home, No Smoking Home, Primary Downstairs
Heating Central, Forced Air, Natural Gas
Cooling Central Air
Flooring Carpet, Laminate, Tile
Inclusions Clock between dining and kitchen, Blinds as shown in photos
Appliance Dishwasher, Dryer, Electric Stove, Microwave Hood Fan, Refrigerator, Washer
Laundry In Unit, Main Level
Exterior
Exterior Feature Balcony
Parking Features Assigned, Stall
Fence Fenced
Community Features Other, Park, Playground, Schools Nearby, Shopping Nearby, Sidewalks, Street Lights
Amenities Available Trash, Visitor Parking
Roof Type Asphalt Shingle
Porch Balcony(s)
Exposure SE
Total Parking Spaces 1
Building
Lot Description Corner Lot
Dwelling Type Five Plus
Foundation Poured Concrete
Architectural Style Bi-Level
Level or Stories Bi-Level
Structure Type Aluminum Siding ,Wood Frame
Others
HOA Fee Include Amenities of HOA/Condo,Common Area Maintenance,Insurance,Maintenance Grounds,Parking,Professional Management,Snow Removal
Restrictions None Known
Pets Allowed Restrictions, Yes
Virtual Tour https://3dtour.listsimple.com/p/aY0twxFZ




