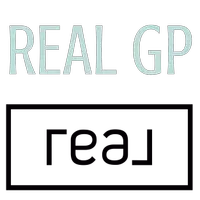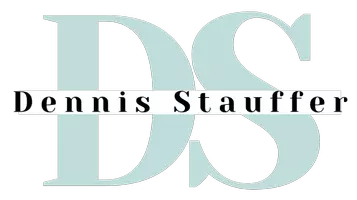OPEN HOUSE
Sat Jun 07, 2:00pm - 4:30pm
UPDATED:
Key Details
Property Type Multi-Family
Sub Type Semi Detached (Half Duplex)
Listing Status Active
Purchase Type For Sale
Square Footage 1,869 sqft
Price per Sqft $516
Subdivision Palliser
MLS® Listing ID A2226662
Style Attached-Side by Side,Bungalow-Villa
Bedrooms 2
Full Baths 2
Half Baths 1
Condo Fees $910/mo
Year Built 1992
Property Sub-Type Semi Detached (Half Duplex)
Property Description
From the moment you enter, you'll be struck by the grand layout, featuring high ceilings, large windows, and generously sized principal rooms that create an airy and inviting atmosphere. The well appointed kitchen flows seamlessly into the family room with cozy fireplace. Enjoy peaceful mornings or relaxing evenings on your balcony overlooking a lush forested backdrop that offers unmatched privacy and a true connection to nature.
Retreat to the oversized bedrooms, including a spacious primary suite with ensuite washroom and walk-in closet. Downstairs, the walk-out basement hosts a massive recreation room with fireplace, offering the perfect space for family gatherings, a home theatre, fitness equipment or a games area.
Designed with elegance and comfort in mind, this rare offering combines the ease of condo living with the spaciousness and privacy of a detached home in a tranquil community setting. All this while being minutes from top-tier amenities including the shops at Glenmore Landing, Rockyview Hospital, Glenmore Sailing Club, and the walking and biking pathways at beautiful Glenmore reservoir. A must-see home for those seeking comfort, space, and tranquility in one of the city's finest neighbourhoods.
Location
State AB
County Calgary
Area Cal Zone S
Zoning M-C1
Direction S
Rooms
Basement Finished, Full, Walk-Out To Grade
Interior
Interior Features Bookcases, Breakfast Bar, Built-in Features, Chandelier, Closet Organizers, Double Vanity, French Door, Granite Counters, High Ceilings, Jetted Tub, Kitchen Island, Recessed Lighting, Soaking Tub, Storage, Walk-In Closet(s), Wood Windows
Heating High Efficiency, Forced Air, Natural Gas
Cooling None
Flooring Carpet, Hardwood, Tile
Fireplaces Number 2
Fireplaces Type Blower Fan, Family Room, Gas, Mantle, Raised Hearth, Recreation Room, Tile
Appliance Dishwasher, Dryer, Electric Cooktop, Electric Oven, Garage Control(s), Garburator, Humidifier, Microwave, Range Hood, Refrigerator, Washer, Water Softener, Window Coverings
Laundry Laundry Room, Main Level, Sink
Exterior
Exterior Feature Balcony, BBQ gas line, Rain Gutters
Parking Features Double Garage Attached, Driveway, Front Drive, Garage Door Opener, Garage Faces Front, Insulated, Side By Side
Garage Spaces 2.0
Fence None
Community Features Park, Playground, Schools Nearby, Shopping Nearby, Sidewalks, Street Lights, Tennis Court(s), Walking/Bike Paths
Amenities Available Gazebo, Park, Snow Removal
Roof Type Shake
Porch Patio
Exposure S
Total Parking Spaces 4
Building
Lot Description Backs on to Park/Green Space, Front Yard, Gazebo, Landscaped, Lawn, Many Trees, Street Lighting, Underground Sprinklers
Dwelling Type Duplex
Foundation Poured Concrete
Architectural Style Attached-Side by Side, Bungalow-Villa
Level or Stories One
Structure Type Stone,Stucco,Wood Frame
Others
HOA Fee Include Amenities of HOA/Condo,Common Area Maintenance,Maintenance Grounds,Professional Management,Reserve Fund Contributions,Snow Removal
Restrictions Easement Registered On Title,Utility Right Of Way
Tax ID 101759507
Pets Allowed Restrictions
Virtual Tour https://unbranded.youriguide.com/2024_palisprior_rd_sw_calgary_ab/




