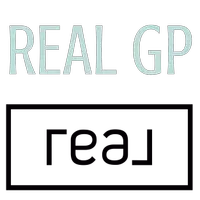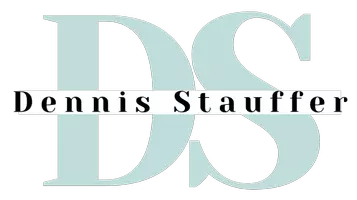UPDATED:
Key Details
Property Type Single Family Home
Sub Type Detached
Listing Status Active
Purchase Type For Sale
Square Footage 1,246 sqft
Price per Sqft $473
Subdivision Cottonwood Estates
MLS® Listing ID A2228025
Style Bi-Level
Bedrooms 4
Full Baths 3
Year Built 2012
Lot Size 10,091 Sqft
Acres 0.23
Lot Dimensions 28.64x164.73x23.52x7.06x23.16x142.29
Property Sub-Type Detached
Property Description
Location
State AB
County Lacombe County
Zoning R1S
Direction S
Rooms
Basement Separate/Exterior Entry, Finished, Full, Walk-Up To Grade
Interior
Interior Features Bar, Built-in Features, Ceiling Fan(s), Central Vacuum, Closet Organizers, Crown Molding, Double Vanity, Jetted Tub, Kitchen Island, Laminate Counters, No Animal Home, No Smoking Home, Open Floorplan, Pantry, Recessed Lighting, See Remarks, Separate Entrance, Storage, Sump Pump(s), Vinyl Windows, Walk-In Closet(s)
Heating Central, In Floor Roughed-In, Forced Air, Natural Gas
Cooling None
Flooring Carpet, Ceramic Tile, Vinyl Plank
Fireplaces Number 1
Fireplaces Type Gas, Living Room, Other
Inclusions Remotes for Ceiling Fan(s), Remotes for blinds, Alarm System w/all components, Camera System w/all its components including Door Camera ( seller will find out if it is Telus or if it is owner by them)
Appliance Dishwasher, Dryer, Electric Stove, Garage Control(s), Microwave, Other, Refrigerator, Washer, Window Coverings
Laundry Laundry Room, Main Level
Exterior
Exterior Feature BBQ gas line, Garden, Lighting, Other, Private Yard, Storage
Parking Features Additional Parking, Alley Access, Double Garage Detached, Garage Door Opener, Gravel Driveway, Heated Garage, Insulated, Oversized, Parking Pad, Quad or More Detached, RV Access/Parking, See Remarks, Triple Garage Detached
Garage Spaces 4.0
Fence Fenced
Community Features Park, Playground, Schools Nearby, Shopping Nearby, Sidewalks, Street Lights, Walking/Bike Paths
Roof Type Asphalt Shingle
Porch Deck, Patio, See Remarks
Lot Frontage 28.64
Exposure NE
Total Parking Spaces 4
Building
Lot Description Back Lane, Back Yard, Irregular Lot, Landscaped, Private
Dwelling Type House
Foundation Poured Concrete
Architectural Style Bi-Level
Level or Stories Bi-Level
Structure Type Concrete,Mixed,Vinyl Siding,Wood Frame
Others
Restrictions None Known
Tax ID 101204062
Virtual Tour https://unbranded.youriguide.com/57_cedar_cres_blackfalds_ab/




