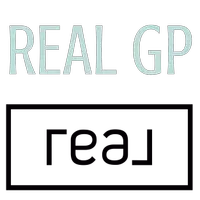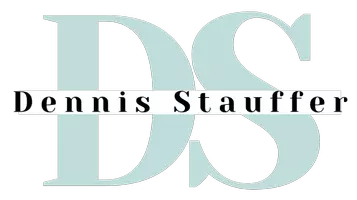UPDATED:
Key Details
Property Type Single Family Home
Sub Type Detached
Listing Status Active
Purchase Type For Sale
Square Footage 1,385 sqft
Price per Sqft $490
Subdivision Citadel
MLS® Listing ID A2218736
Style Bi-Level
Bedrooms 3
Full Baths 2
Year Built 2002
Lot Size 5,995 Sqft
Acres 0.14
Property Sub-Type Detached
Property Description
The open-concept main level is filled with natural light and features vaulted ceilings, a spacious living area, and an updated kitchen with quartz countertops and newer stainless steel appliances. The primary bedroom includes its own private ensuite, while the two additional bedrooms are served by a second full bathroom. The lower level is partially finished and currently used as a recreation area, offering flexibility and future development potential for the next owner.
Recent mechanical upgrades include a newer hot water tank replaced in 2019. The home sits on a desirable corner lot with a paved back lane, allowing for extra parking and privacy. Outside, the sunny backyard features a large deck, a basketball hoop, and an expansive side yard that is perfect for entertaining, kids at play, or simply enjoying the outdoors.
Families will appreciate the close proximity to excellent schools, all within 3 kilometers: St Brigid Catholic School (Kindergarten to Grade 9) a short walk away, Citadel Park School (Kindergarten to Grade 5), Arbour Lake School (Grades 6 to 9), and Robert Thirsk High School (Grades 10 to 12). Shopping and transit are also incredibly convenient, with Crowfoot Crossing, Costco, Walmart, Superstore, and Beacon Hill Centre just minutes away. Crowfoot LRT and quick access to Stoney Trail make commuting easy and efficient.
This is a wonderful opportunity to own a move-in-ready home in one of Northwest Calgary's most established and family-friendly communities. Schedule your private showing today!
Location
State AB
County Calgary
Area Cal Zone Nw
Zoning R-CG
Direction SE
Rooms
Basement Full, Partially Finished, Unfinished
Interior
Interior Features Breakfast Bar, No Animal Home, No Smoking Home, Quartz Counters
Heating Forced Air, Natural Gas
Cooling None
Flooring Laminate, Linoleum
Fireplaces Number 1
Fireplaces Type Gas
Inclusions Basketball hoop, Metal Pergola, Shed in yard
Appliance Dishwasher, Dryer, Electric Stove, Garage Control(s), Microwave, Range Hood, Refrigerator, Washer
Laundry In Basement
Exterior
Exterior Feature Other
Parking Features Double Garage Attached, Driveway
Garage Spaces 2.0
Fence Fenced
Community Features Other, Park, Playground, Schools Nearby, Shopping Nearby, Walking/Bike Paths
Roof Type Asphalt Shingle
Porch Deck, See Remarks
Lot Frontage 53.64
Total Parking Spaces 4
Building
Lot Description Back Lane, Corner Lot, Irregular Lot, Level
Dwelling Type House
Foundation Poured Concrete
Architectural Style Bi-Level
Level or Stories Bi-Level
Structure Type Vinyl Siding,Wood Frame
Others
Restrictions None Known
Tax ID 101657121
Virtual Tour https://youriguide.com/253_citadel_way_nw_calgary_ab/




