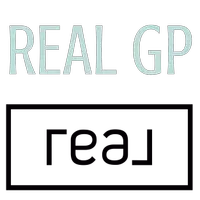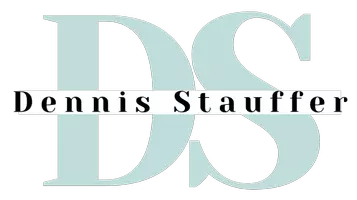OPEN HOUSE
Sun Jun 22, 12:00pm - 3:00pm
UPDATED:
Key Details
Property Type Single Family Home
Sub Type Detached
Listing Status Active
Purchase Type For Sale
Square Footage 1,834 sqft
Price per Sqft $340
Subdivision Meadowbrook
MLS® Listing ID A2230764
Style 2 Storey
Bedrooms 6
Full Baths 3
Half Baths 1
Year Built 1993
Lot Size 6,668 Sqft
Acres 0.15
Property Sub-Type Detached
Property Description
This thoughtfully designed, fully finished six-bedroom home offers endless opportunities to suit every family's evolving needs. From the moment you step inside, you're welcomed by a bright open-to-above foyer that flows into a sun-kissed front living and dining room — perfect for entertaining or, as it's currently used, a spacious and stylish playroom.
The kitchen is both functional and inviting, featuring ample cabinetry, a moveable island, pantry, and additional dining area framed by large windows with direct access to the backyard retreat. Just off the kitchen, the cozy sunken living room showcases a custom-designed feature wall with built-in shelving and a gas fireplace — the ideal space to relax and unwind.
A convenient powder room and main floor laundry room complete the main level.
Upstairs, your spacious primary suite offers a renovated three-piece ensuite, his-and-hers closets, and brand new carpet. Three additional well-sized bedrooms, a four-piece bathroom, and two linen closets provide plenty of space for a growing family.
The fully developed basement extends your living space with a large family room, two additional bedrooms (non-conforming/non-egress windows), a dual-access ensuite, and a generous storage room.
Step outside to your private backyard oasis featuring an oversized two-tier deck, a pergola offering ample shade, natural gas line for your BBQ, a dog run, mature trees, a storage shed, and a play structure — the ultimate space for kids, pets, and hosting summer get-togethers.
Recent upgrades include: new plumbing, new carpets, newer furnace, newer hot water tank, central air conditioning, newer windows, newer overhead garage door and more.
This home checks all the boxes — reach out today to book your private tour and experience it for yourself.
Location
State AB
County Airdrie
Zoning R1
Direction S
Rooms
Basement Finished, Full
Interior
Interior Features Built-in Features, Ceiling Fan(s), Central Vacuum, Kitchen Island, Open Floorplan, Pantry
Heating Forced Air, Natural Gas
Cooling Central Air
Flooring Carpet, Ceramic Tile, Vinyl
Fireplaces Number 1
Fireplaces Type Gas
Inclusions TV wall mounts, Shelves in living room, outdoor play structure
Appliance Dishwasher, Dryer, Electric Range, Microwave, Refrigerator, Washer, Water Softener, Window Coverings
Laundry Laundry Room, Main Level
Exterior
Exterior Feature Private Yard
Parking Features Double Garage Attached, Driveway, Garage Door Opener, Garage Faces Front
Garage Spaces 2.0
Fence Fenced
Community Features Park, Playground, Schools Nearby, Shopping Nearby, Sidewalks, Street Lights
Roof Type Asphalt Shingle
Porch Deck
Lot Frontage 43.37
Exposure S
Total Parking Spaces 4
Building
Lot Description Back Yard, Cul-De-Sac, Front Yard, Fruit Trees/Shrub(s)
Dwelling Type House
Foundation Poured Concrete
Architectural Style 2 Storey
Level or Stories Two
Structure Type Vinyl Siding,Wood Frame
Others
Restrictions None Known
Tax ID 93011815




